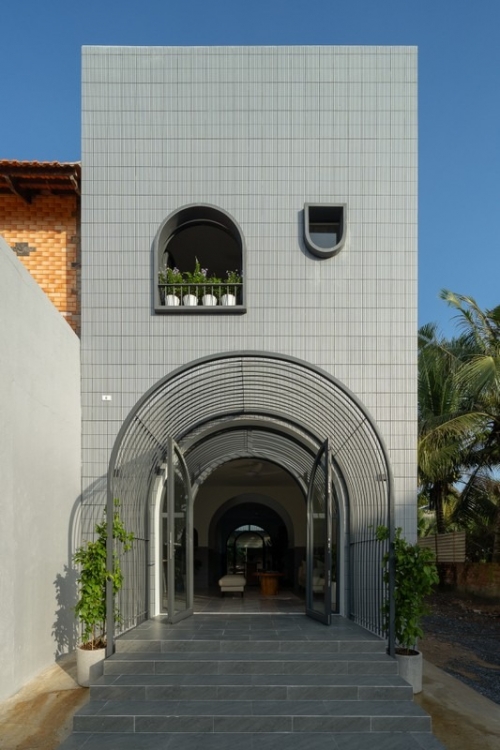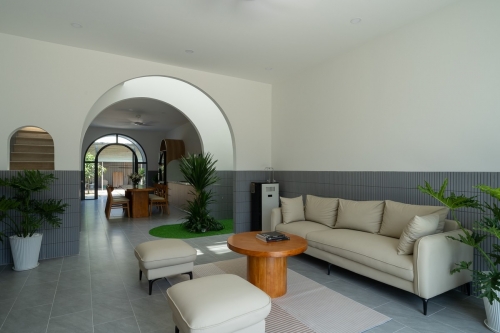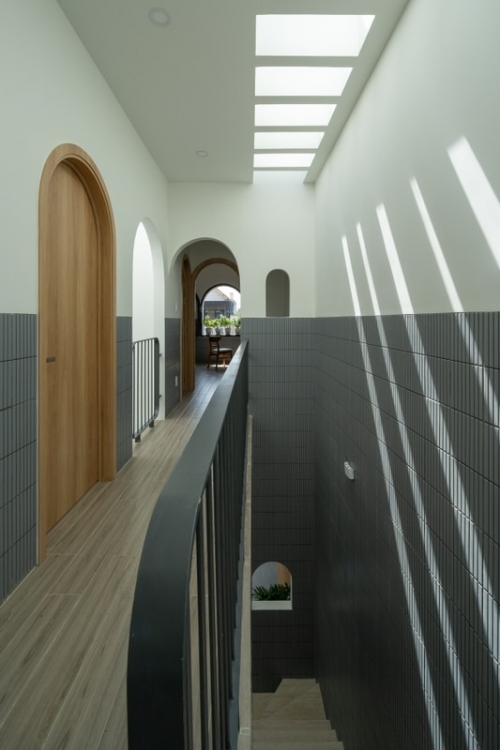Created by: Hoang Minh
Đcopies of a Small Family House Design
I. Introduction
Tọa lạc tại phường Phước Tân (TP. Biên Hòa, Đồng Nai), ngôi nhà được xây trên lô đất phố với diện tích 5m x 14m dành cho gia đình có mức sống trung bình nhu cầu sử dụng lớn nhưng ngân sách đầu tư hạn chế.
II. External Design
With a limited budget, the architect proposed a solution that positions the house in the middle of the plot, leaving a small courtyard in the front and back.

III. Interior Design
The two-story house has a compact layout, with the living room, kitchen, and dining area on the ground floor, and three bedrooms and a bathroom on the second floor. The design takes advantage of natural light and ventilation, making the spaces feel more spacious.

IV. Highlight of the Design
- The use of a courtyard creates a sense of separation between the living area and the kitchen, making each space feel more private.
- The choice of tile flooring and natural wood finishes creates a cozy and welcoming atmosphere.
- The use of large glass windows and sliding doors allows for ample natural light and ventilation.
- The design of the bathroom takes advantage of natural light and ventilation, making it feel more spacious.

V. Conclusion
This small family house design demonstrates the importance of creative problem-solving and resourceful design. By using a courtyard, natural light, and ventilation, the architect was able to create a sense of spaciousness and comfort, even in a small house.
Author: Hoang Minh (Compilation)
Source: kienthuc.net.vn